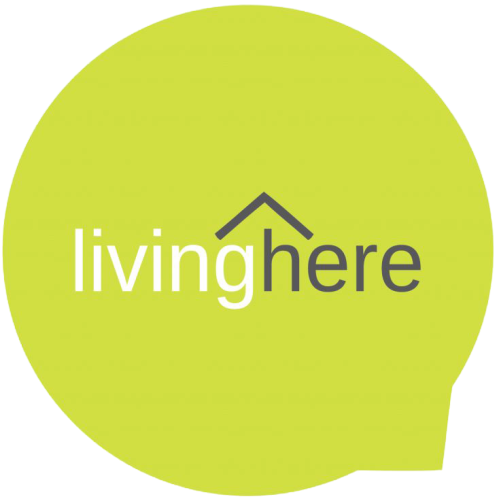8 Wahroonga Road ASHGROVE QLD
- 4
- 2
- 3
Exquisitely Reimagined Art Deco Home in Prestigious Ashgrove
*More Photos To Come*
A labour of love, motivated by passion and care, has sympathetically taken this century-old classic art deco residence and rebirthed it into one of Brisbane's most beautiful family homes.
Overlooking established green spaces in the renowned Ashgrove avenues, a wonderful collaboration work between Abode by Design, and Dali Design and Build, delivers a timeless residence highlighting priceless 1930s character within a refreshing new framework of contemporary architecture and aesthetic.
Immense consideration has been given to every inch of this extraordinary 650sqm property, elevating it from another much-loved high-end home to a strikingly beautiful residence.
Encompassing one expansive level, this four bedroom residence offers superior functionality to support the daily commitments of family life.
Beyond the bedrooms, a 4.5m-high cathedral VJ ceiling is just one of the many eye-catching features of an impressive open-plan living/dining/kitchen extension which continues to flow out onto a private deck and saltwater swimming pool.
Relax with friends and family on the sun-drenched travertine terrace while the little ones, or pets, stretch their legs on the lush adjacent lawn. There is no better place to wave to friendly locals, all who undoubtedly approve of the new lease on life given to this cherished Ashgrovian property.
Within 1km of Marist College and Mt St Michael's, in the popular Ashgrove State School and Kelvin Grove State College catchments, 8 Wahroonga Road offers but is not limited to;
- Completely renovated century-old residence in Ashgrove's renowned avenues
- Fully landscaped elevated 650sqm property with a saltwater swimming pool
- Clever collaboration between Abode by Design, and Dali Design and Build
- Four large bedrooms, or three with a multi-purpose room, to the front
- Open-plan living/dining/kitchen onto a private rear poolside deck
- Study nook, separate laundry, secure garaging for three vehicles plus storage
- 3.2m-high ornate decorative ceilings, 4.5m-high cathedral VJ ceiling in living area
- European oak, wool carpet, marble and silver travertine floorings throughout
- Decorative window mouldings, French doors, new leadlights, high skirtings
- My Air ducted system, 10kW solar, Smeg 5-burner stove with teppanyaki plate
- Sun-drenched front terrace with built-in BeefEater 1200 series 5-burner gas BBQ
- Walk to wonderful private and public schools, multiple parks and playgrounds
- Within 6km of Brisbane's CBD, and only 1.2km to Ashgrove Marketplace
To obtain further information or to arrange a private inspection, please contact Kelsey Smith on 0450 298 408.
A labour of love, motivated by passion and care, has sympathetically taken this century-old classic art deco residence and rebirthed it into one of Brisbane's most beautiful family homes.
Overlooking established green spaces in the renowned Ashgrove avenues, a wonderful collaboration work between Abode by Design, and Dali Design and Build, delivers a timeless residence highlighting priceless 1930s character within a refreshing new framework of contemporary architecture and aesthetic.
Immense consideration has been given to every inch of this extraordinary 650sqm property, elevating it from another much-loved high-end home to a strikingly beautiful residence.
Encompassing one expansive level, this four bedroom residence offers superior functionality to support the daily commitments of family life.
Beyond the bedrooms, a 4.5m-high cathedral VJ ceiling is just one of the many eye-catching features of an impressive open-plan living/dining/kitchen extension which continues to flow out onto a private deck and saltwater swimming pool.
Relax with friends and family on the sun-drenched travertine terrace while the little ones, or pets, stretch their legs on the lush adjacent lawn. There is no better place to wave to friendly locals, all who undoubtedly approve of the new lease on life given to this cherished Ashgrovian property.
Within 1km of Marist College and Mt St Michael's, in the popular Ashgrove State School and Kelvin Grove State College catchments, 8 Wahroonga Road offers but is not limited to;
- Completely renovated century-old residence in Ashgrove's renowned avenues
- Fully landscaped elevated 650sqm property with a saltwater swimming pool
- Clever collaboration between Abode by Design, and Dali Design and Build
- Four large bedrooms, or three with a multi-purpose room, to the front
- Open-plan living/dining/kitchen onto a private rear poolside deck
- Study nook, separate laundry, secure garaging for three vehicles plus storage
- 3.2m-high ornate decorative ceilings, 4.5m-high cathedral VJ ceiling in living area
- European oak, wool carpet, marble and silver travertine floorings throughout
- Decorative window mouldings, French doors, new leadlights, high skirtings
- My Air ducted system, 10kW solar, Smeg 5-burner stove with teppanyaki plate
- Sun-drenched front terrace with built-in BeefEater 1200 series 5-burner gas BBQ
- Walk to wonderful private and public schools, multiple parks and playgrounds
- Within 6km of Brisbane's CBD, and only 1.2km to Ashgrove Marketplace
To obtain further information or to arrange a private inspection, please contact Kelsey Smith on 0450 298 408.
Agent Details
Property Information
-
Residential Lease
-
$1,800 per week
-
QLD
-
City & North
-
ASHGROVE
-
House
-
For Lease
-
650 sqm
-
3
-
Now
-
$7,200













